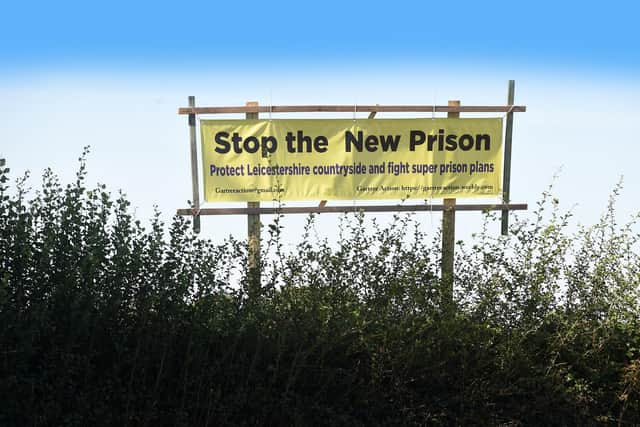Detailed plans revealed for controversial Gartree 'super prison' near Harborough
and live on Freeview channel 276
Detailed plans for the proposed new Gartree “super prison” have now been revealed by the Government.
Set to be built next to the existing HMP Gartree, the new prison could host around 1,715 male prisoners, documents submitted to Harborough District Council state.
Advertisement
Advertisement
Named “Gartree Two” in the documents, the proposed prison has been the source of much controversy in recent years. An outline plan for the scheme, seeking permission for it in principle, was unanimously rejected by Harborough District Council’s planning committee in April 2022.


But that refusal was appealed by the Ministry of Justice (MOJ) – which owns the land around HMP Gartree and is behind the proposal – leading to the Government’s planning inspectorate getting involved. The appeal was heard, but a decision on whether to grant permission was passed to Secretary of State for Levelling Up, Housing and Communities Michael Gove and was hit with delay after delay.
Finally, in November last year, 18 months after it was initially rejected, the scheme received the go ahead from Mr Gove. The decision flew in the face of the advice from the Government’s own planning inspector who was overseeing the appeal. She concluded that the original verdict by the district council was the right one, and the harm of the scheme was not outweighed by the benefits.
The local community had long fought the plan, banding together to form the Gartree Action Group. The campaign group heralded the decision “a sad day for Gartree, a sad day for south Leicestershire and a sad day for local democracy”.
Advertisement
Advertisement
As the original application was outline only, the full details of the scheme still need to be approved through what is known as a reserved matters application. This secondary application has now been submitted for consideration by the council. However, as the principle of the scheme has already been approved in this location, councillors will not be able to oppose the application on the grounds this is believed by many to be the wrong place for the new prison.
The prison site, then, would comprise of 14 buildings, if this latest planning application is approved. Seven of these buildings would be four-storey house blocks and there would be two workshop buildings for inmates on site as well.
The house blocks would comprise of three accommodation wins and one “ancillary” wing. Apart from bedroom accommodation, the MOJ said the blocks would also be where prisoners received teaching and healthcare provisions. In the ancillary wing, there would be cardio rooms, staff offices, laundry rooms and medical suites. One of the house blocks would have accommodation for older prisoners with additional medical areas and more accessible bedrooms.
There would also be a separate building called the Care and Separation Unit (CASU). This would be a smaller house block with accommodation and support for “vulnerable or violent prisoners), the MOJ said.
Advertisement
Advertisement
Vehicle access to the site would be via a single entrance off Welland Avenue, a residential street. This would lead to an “Entrance Resource Hub”. This would be a visitor centre for families of prisoners and would have a reception area and an “open visits hall”.
A “Central Services Hub” is also proposed. This would house the core services required by prisoners, such as educational spaces, counselling rooms and religious areas. It would also host staff offices.
A support building would also be created. This would be used solely for administrative duties and would also provide storage spaces. Finally, the last building would be the kitchen.
Car parking is proposed to be solely on the site, with 530 spaces made available. There would be 189 spaces for visitors and 431 for staff. Some 16 of those spaces are proposed as disabled spaces. There would also be 39 cycle spaces and a pick-up and drop-off point by the entrance hub. The MOJ said the car park is “appropriately sized” to ensure “no staff or visitors will need to park off-site in nearby residential estates”.
Advertisement
Advertisement
The MOJ also said it intends to create a “woodland belt” at the southern and eastern edges of the site to help screen the new prison. A stream that currently flows through the centre of the site is proposed to be diverted and rerouted around the perimeter.
The MOJ said: “Careful consideration has been paid to the privacy of surrounding residents as well as the integration and improvement of the local environment. These proposals represent a modern prison development, which has been designed to be more rehabilitative to prisoners with practical activities to foster new skills. The working environment for staff is important, along with creating a more welcoming experience to visitors, whilst being considerate to the neighbours and the wider surrounding area.”
Back in November when the plans were approved, Harborough District Council leader Phil Knowles hit out at the decision. He said: “This is deeply disappointing news. The planning committee refused this. The community have real and justified fears for the infrastructure's ability to cope. Those who have held the position of Secretary of State throughout this consideration have declined my personal invitations to come here and see just how unsuitable this site is.
“I still maintain my view that this is the wrong place to build this. The government are intent on pushing this through - they will need to provide huge investment into the community and the infrastructure to help offset some of the negative impact on our community. I will be pushing for an early meeting with MP Neil O’Brien to review this and look at options."
