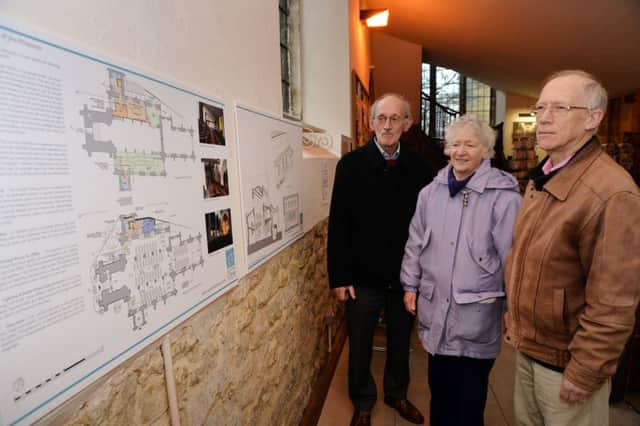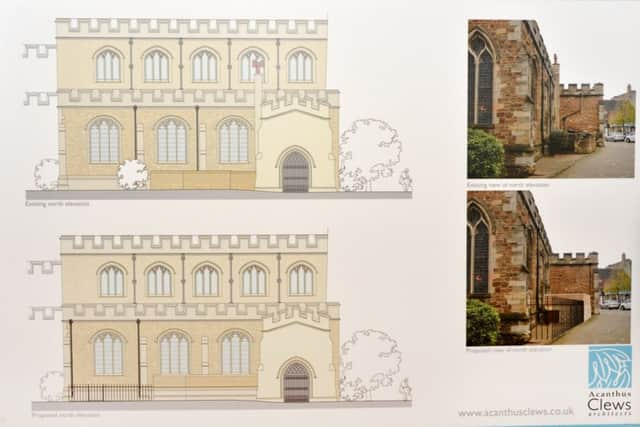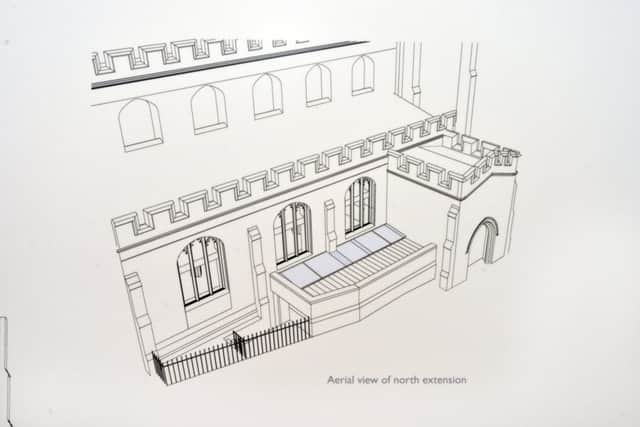£750,000 revamp for St Dionysius church


The work will involve a new kitchen, a disabled lift, a new office and meeting room and further underfloor heating.
But the most noticeable aspect of the refurbishment would be the removal of all the old fixed, dark wood pews, replaced by individual chairs to make the church a more flexible space.
Advertisement
Advertisement
Chris Etherington, of the church’s reordering committee which will oversee the work, said: “It’s a town centre church and it’s there for the community.


“We want it to be more user-friendly, more like a community facility, more inviting and encouraging more people to come in.”
Planning permission is needed for some aspects of the work, notably a slight alteration to the exterior of the church on the north side, facing Church Square.
But Chris said: “If everything goes to plan, the work could start after Easter 2018, and finish before Harvest services in October 2018.
Advertisement
Advertisement
“We will have to close the church for short periods during some of the work.”


Plans showing the proposed changes are currently on display in the church.
There will be two public events where people can discuss the scheme with members of the church reordering committee and archtects from Acanthus Clews, who have designed the work.
These will be held at the church on Sunday, January 14, from 10am to 2pm and on Wednesday, January 18 from 5pm to 7pm.
Advertisement
Advertisement
The new kitchen would be in a cellar below the north side of the church, resulting in external alterations.
The new meeting room would be on the church’s north balcony, with a glass wall screening it from the rest of the church.